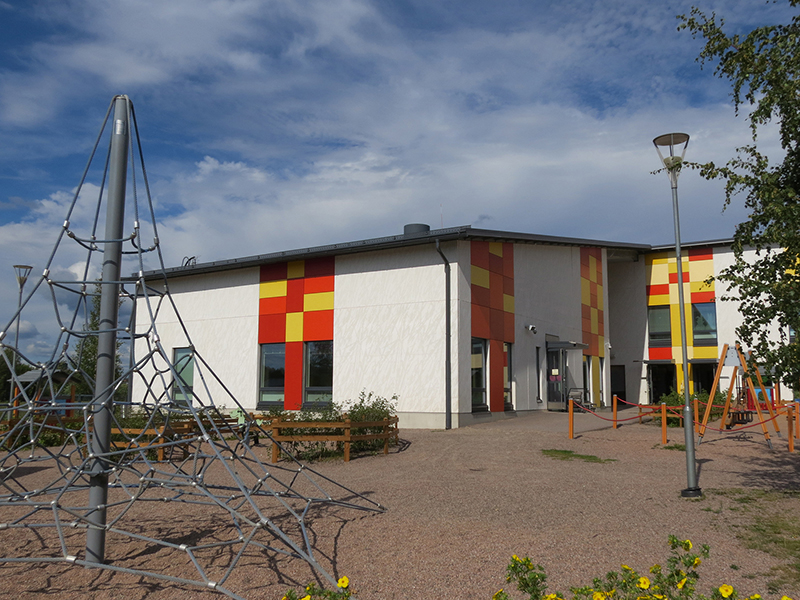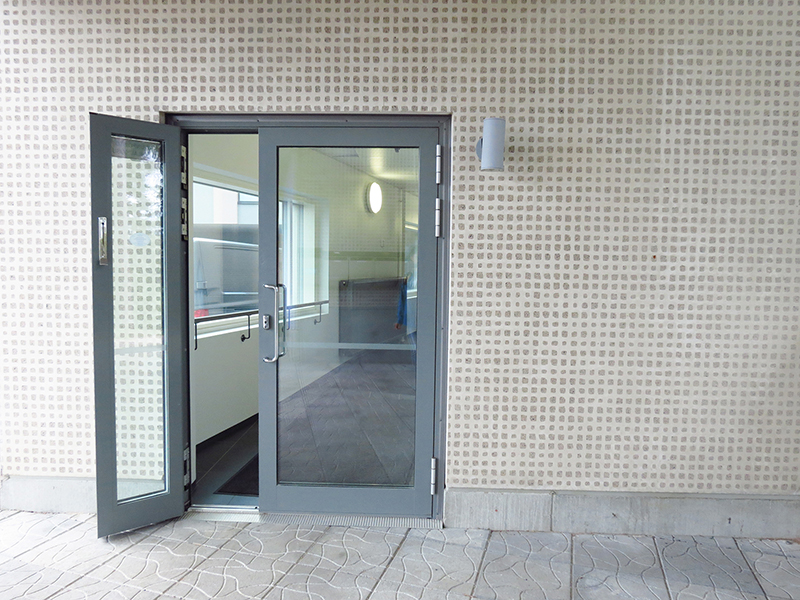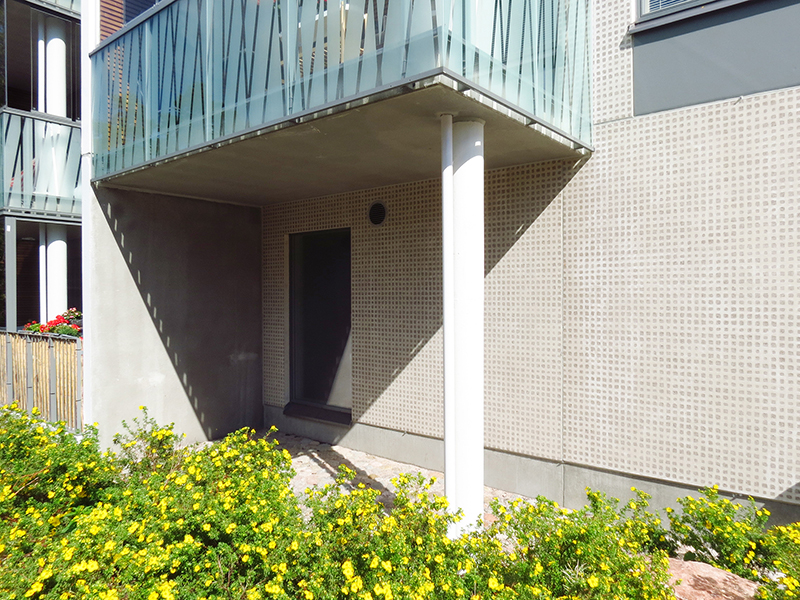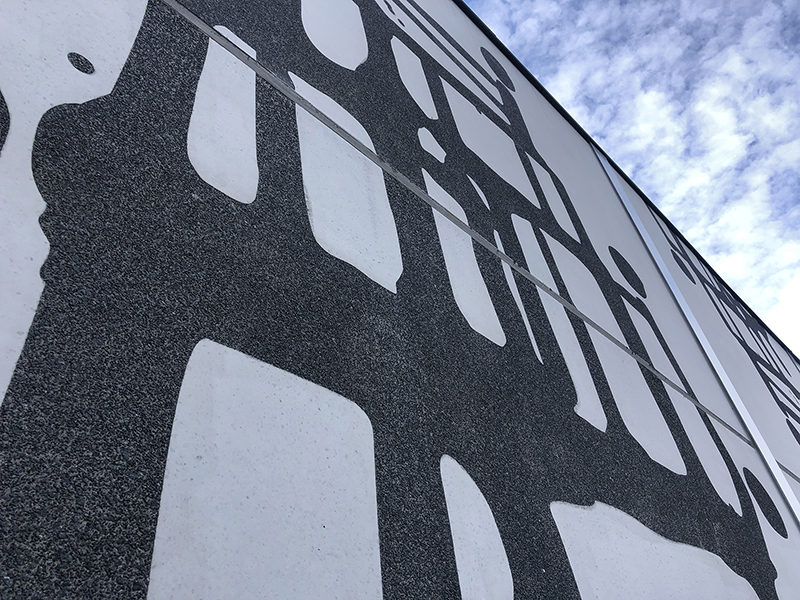Nokia Parking House Säterinportti

Parking House Säterinportti is one of the earliest Graphic Concrete projects. Looking at the parking garage at the old Nokia head office today, it looks perhaps even better than it did 2006 when it was built. The passing of time can be detected only in the marks left by the creeper vines on the wood latticework next to the concrete surfaces. The Graphic Concrete pattern remains as clear as ever.
Return to the previous page
Pihlajalaakso Sound Barrier

Birch tree patterned Sound Barrier next to freeway adds vitality and serenity to the landscape. The anti-graffiti treatment after installation ensures minimal attraction of dust and dirt. A sustainable, permanent and beautiful solution reducing traffic noise impact on housing area.


Return to the previous page
Piilipuuntie 7 Residential Building

Architecture:
Color: Dark
Pattern: GCCollection Star nega
Design:
Developer:
Prefabrication: LS Laatuseinä Oy
Address: Piilipuuntie 7, 02250, Espoo, Finland
Type: Residential Building
Year: 2012
Photo: Graphic Concrete


Return to the previous page
Prisma Imatra Shopping Center

Graphic Concrete provides architectual features on patterned precast concrete elements to hypermarket in Imatra, Finland. The target was to build a hypermarket where service is easily available and mobility prioritised, all under one roof. 2000 sqm of specility store space complements the 11 000 square meter Prisma shopping space.


Return to the previous page
Pyhäjoki Railway Bridge

When renovating the two railway bridges, Savsilta and Pyhäjoki, precast panels were used for the impact railings.
“Bridges are, for some reason, regarded as a secondary type of construction in comparison to buildings. When I got the opportunity to design these bridges, I decided to get all the fun out of it! The bridges would not have been created as such had I not seen the possibility of influencing the quality of the built environment and if Ramboll had not grasped this opportunity, also."
“The bridge railing pattern contains a riddle. The lines and full stop marks mirror fast rail traffic and the stops along the way.”
Jussi Tervaoja, Architect, Arkkitehtitoimisto Jussi Tervaoja Oy


Return to the previous page
Rubiiniparkki Parking House

This parking house have three different themes of Graphic Concrete: Cars from different eras cover the main-street facades, showing the use of the building. At the street level, a pattern with human figures in red pigmented concrete give life to the blank facade. The third theme- a beautiful grape wine pattern- is covering the walls facing the surrounding residential buildings.

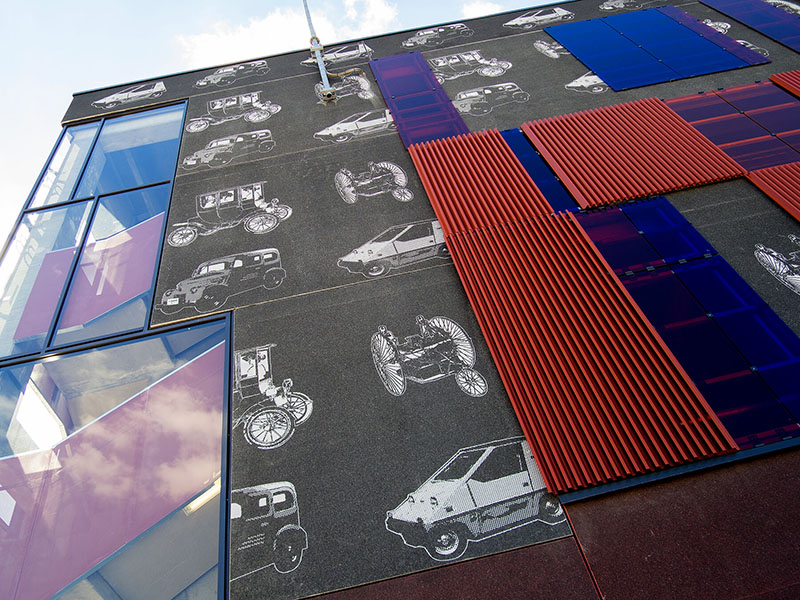
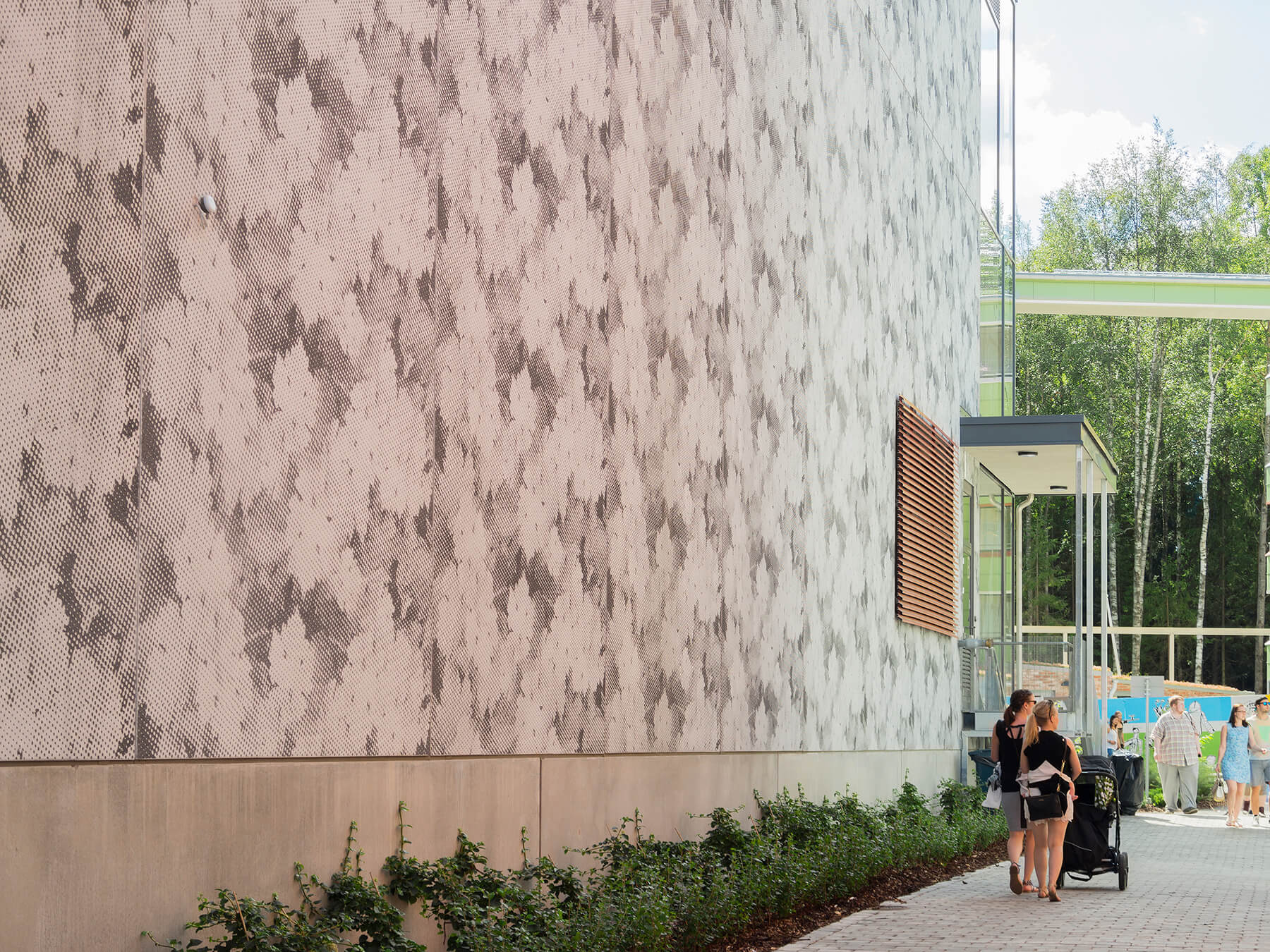




Return to the previous page
Ruusukvartsinkuja Residential Building

Architecture: BST Arkkitehdit
Color: Light
Pattern: Designer's own
Developer:
Prefabrication: Lujabetoni Oy
Address: Ruusukvartsinkuja 2, Vantaa, Finland
Type: Residential Building
Year: 2017
Photo: Graphic Concrete




Return to the previous page
Skanska Headquarters, Helsinki Kathy and Helsinki Neptun
Finland

“The inspiration for this particular pattern was the historic “Nolli Map of Rome” drawn in the 1700s. From afar the pattern looks like natural rock, but up close it reveals an old city map. Observed in detail one can even make out the street names, courtyards and churches. But in reality you cannot find this city anywhere, as the map has been drawn on top of the image of an oak leaf; the leaf stems are transformed into streets and the spaces in between become city blocks and buildings.”
Katia Salo, Architect, L Architects



Return to the previous page
Stockmann Q-Park, Parking House Driveway

The new under ground parking house and maintenance tunnel of Stockmann was opened in 2009. It has reduced traffic volumes considerably in the central Helsinki area. It has been estimated that 500 trucks and vans used for deliveries and maintenance purposes will be eliminated from the streets.
The garage provides parking space for 600 cars. The access ramp to the parking facility features a work of art in Graphic Concrete designed by Samuli Naamanka, Graphic Concrete's Founder.


Return to the previous page
Suopursunpuisto Residential Building

Architecture:
Color:Light
Pattern: Custom Design
Developer:
Prefabrication: Sora ja Betoni V. Suutarinen Oy
Address: Tammiontie 1&Suonotkonkuja 1, 00630, Helsinki
Type: Residential Building
Year: 2017
Photo: Graphic Concrete



Return to the previous page
Talvikangas School

The stunning artwork for the Talvikangas School’s stairwell entrance “Summer Meadow” (Kesäniitty) combines architecture with the environment.
The artwork is by Samuli Naamanka, Interior Architect and Founder of Graphic Concrete. The inspiration for the art came from Finnish nature. Stylized dandelion flower patterns, which are already in the spherical seed head stage, cover the surfaces of the concrete slabs. Each dandelion balloon is drawn individually and the designer has made this non-repetitive pattern towards an abstract, non-illustrative direction, which, as a wide surface gives a rotating motion effect. You can imagine the individual dandelion seeds flying off in the wind.
The artwork was carried out in Graphic Concrete.

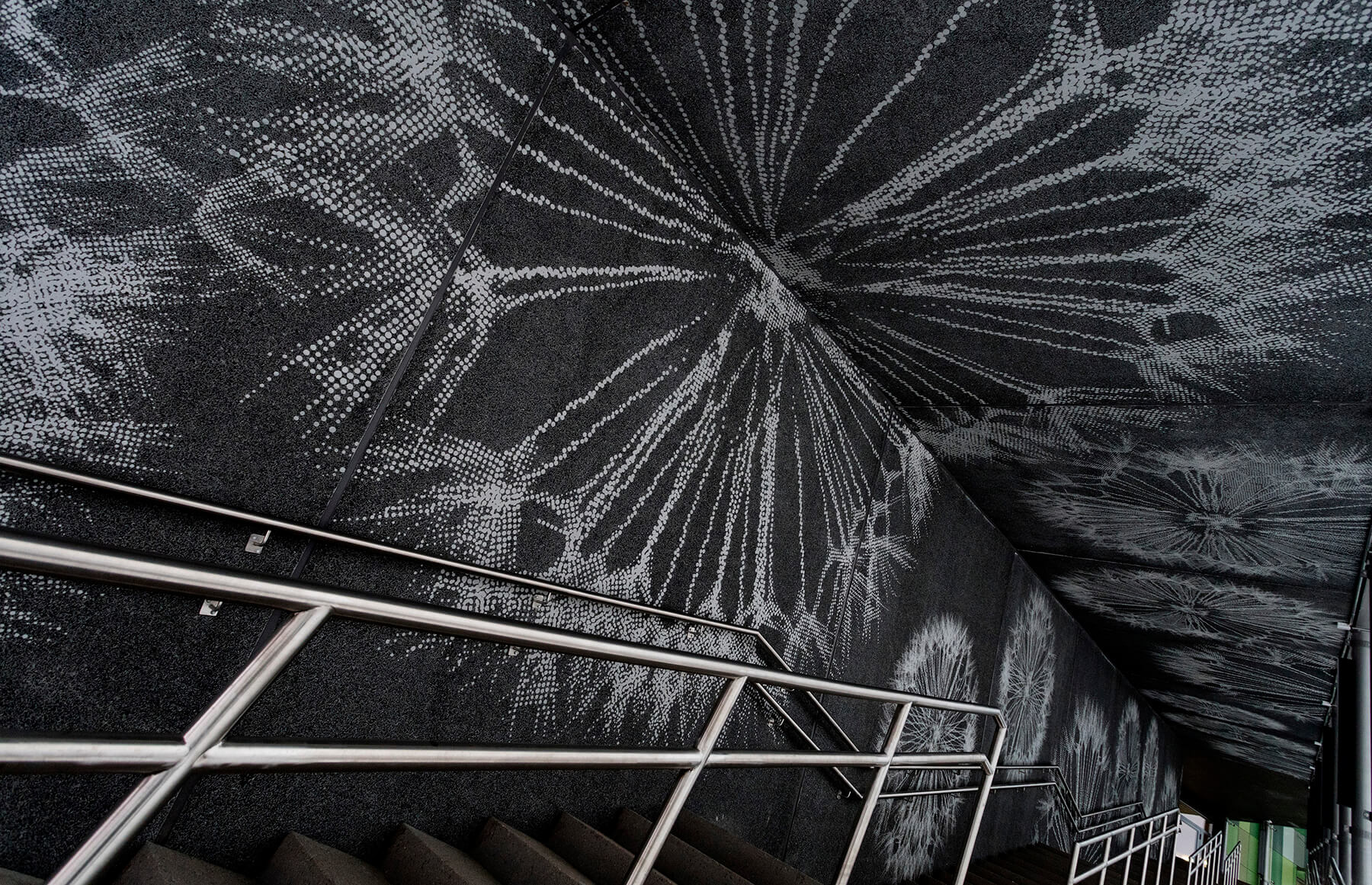

Return to the previous page

Architecture:
Color: Dark
Pattern: GCCollection Grass
Developer:
Prefabrication: Ansion Sementtivalimo
Address: Pyhäranta 4, Tampere, Finland
Type: Residential Building
Year: 2020



Return to the previous page




















